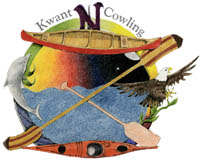

Welcome to the web site dedicated to the Kwant Cowling property.
 |
Welcome to the web site dedicated to the Kwant Cowling property. |
||||
|
|
|
|
Here are plans detailing the home design and interior features. In some instances, only sample images from the complete file are included; should you require the full version, please use our e-mail contact. LOCATION: SITE PLAN (PDF) updated July 07 EXTERIOR PLANS: EXTERIOR PROFILES (PDF) July 07 STRUCTURAL INSULATED PANELS (SIPS) SAMPLE FROM FULL FILE EXTERIOR BIRD'S EYE VIEWS (courtesy architect James Karczewski): Bird's Eye North / Bird's Eye SE / Bird's Eye West Driveway POV / Garage Level / Driveway Layout INTERIOR PLANS: 3-D VIEWS (JPEG) (courtesy architect James Karczewski): View from Entry 1 / View from Entry 2 / View from Kitchen View from Loft / View of Fireplace / Great Room View TRUSSES - FLOOR (PDF): KITCHEN/BATHROOM DESIGNS (PDF) (courtesy Becky from Direct Buy:) Kitchen & Paper Mgt. /Master Bath & Half Bath /Laundry&Bar RADIANT HEATING (PDF)
|
|
| ©2008 Kwant Family • Contact | main • albums |